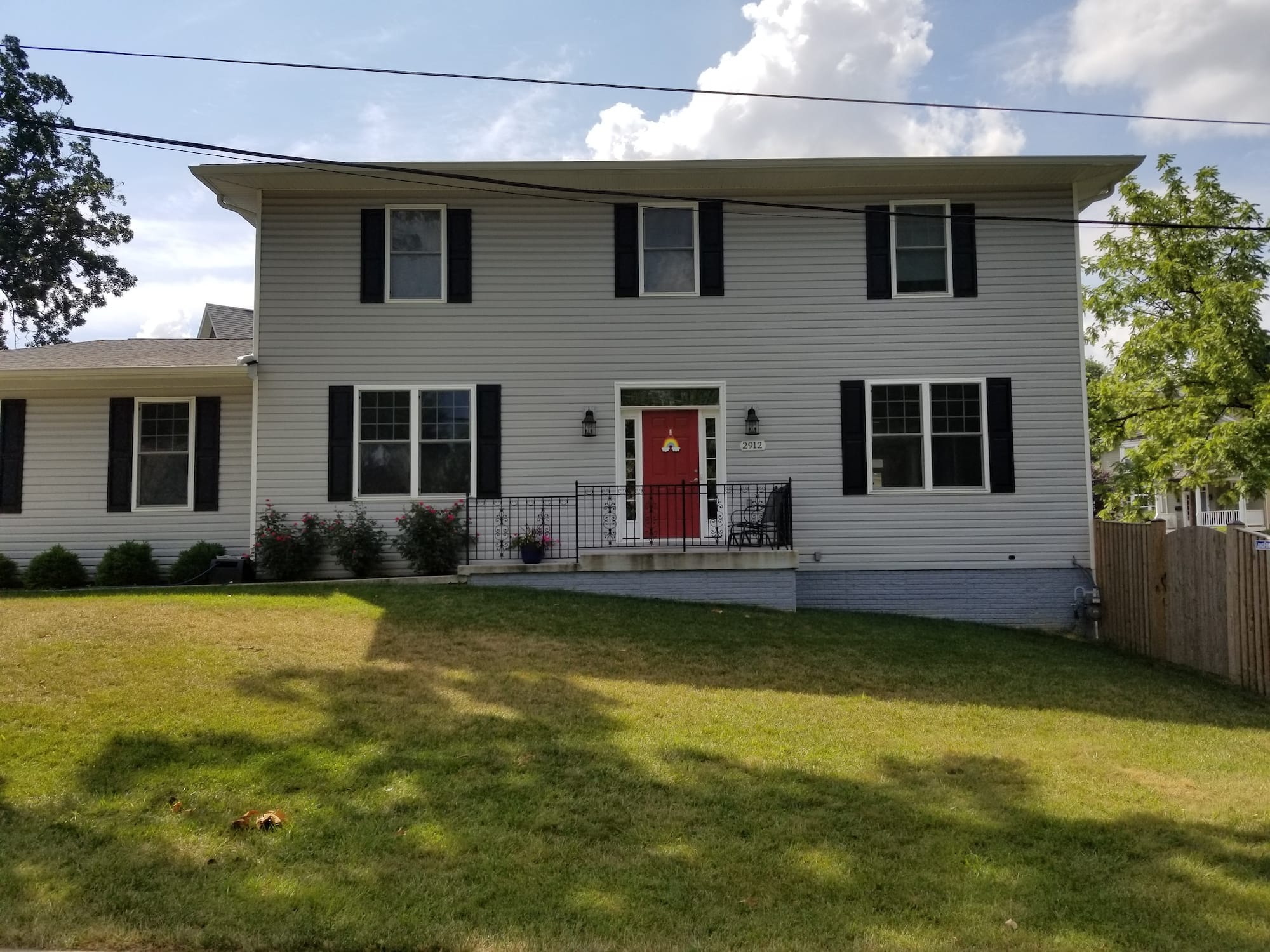
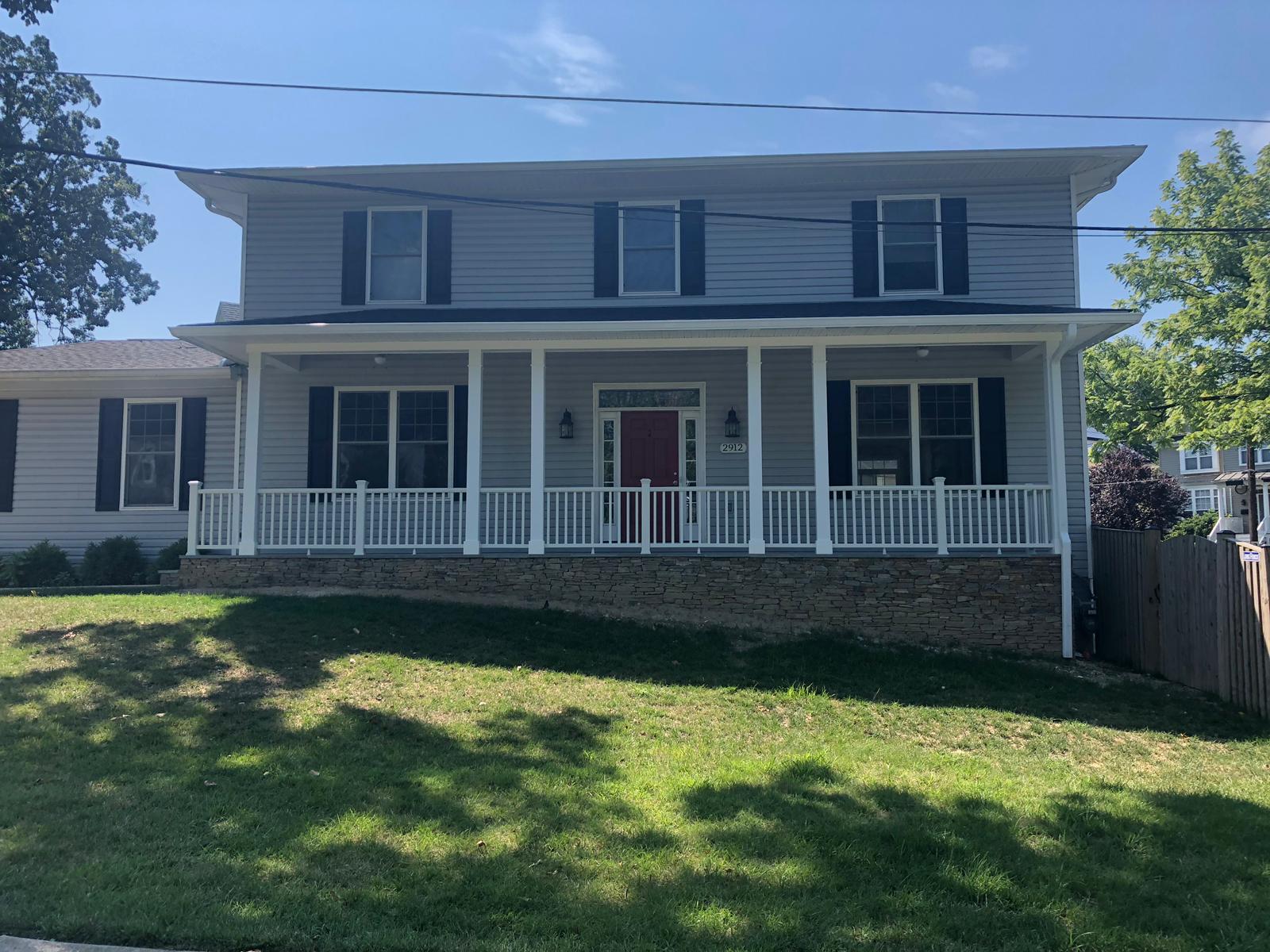
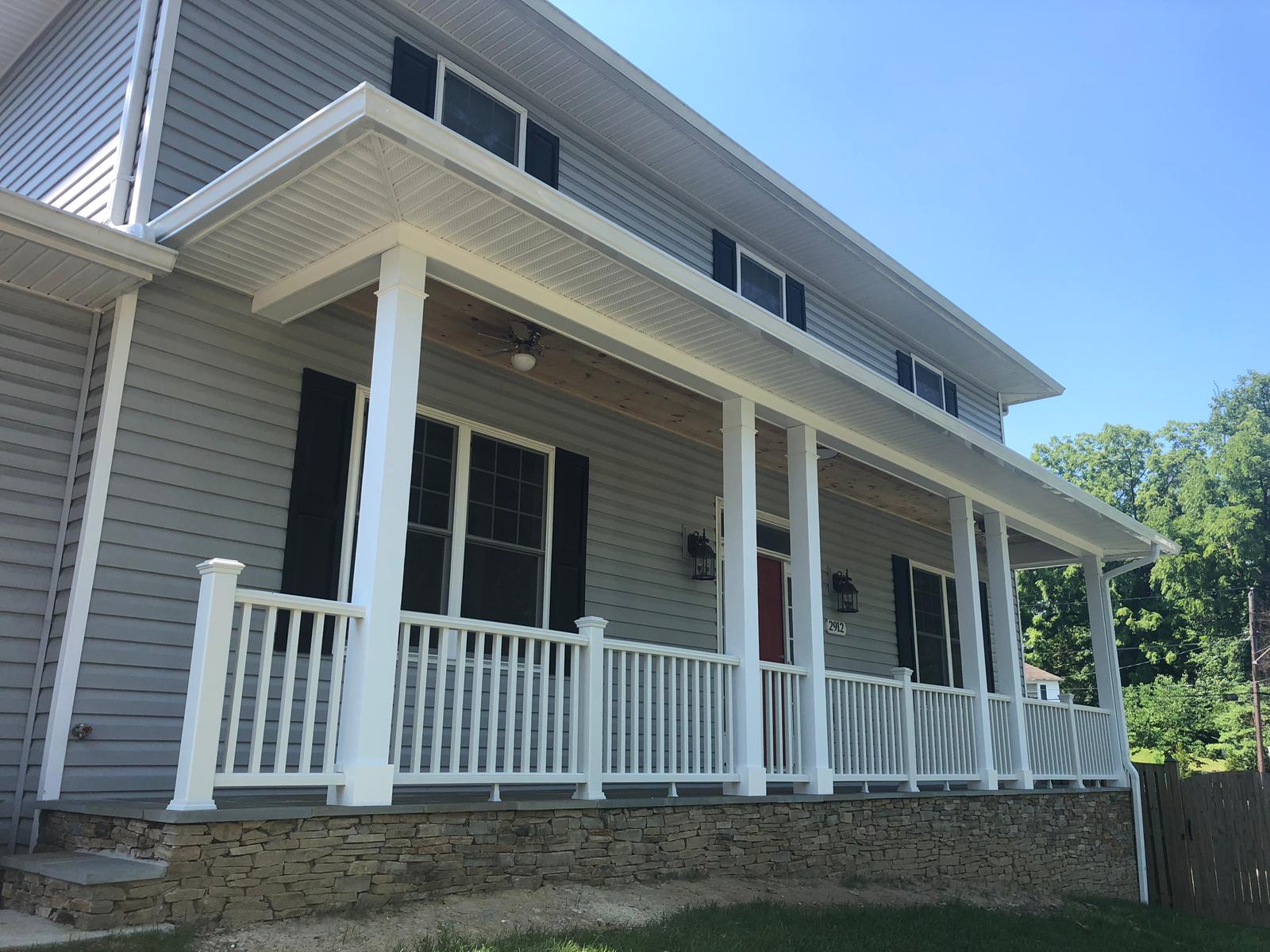
The Design Challenge
The homeowners desired a front porch to add aesthetic emphasis to the front of their home as well as to use it for seating and entertaining. The house sits at the end of a street and due to the shape of the lot and house placement, it has very little rear yard. Furthermore, access to the side yard is not a simple transition. The homeowners desired to be outside while entertaining and have a very usable front yard. Contrary to what appears to be a vast front yard, most of it turned out to be a public utility easement. This forced a design change in regards to the depth and overall footprint of the porch.
OUR SOLUTION FOR THE CLIENT
In order to build the new front porch, the existing concrete stoop and a portion of the walkway had to be demolished. The homeowner desired the porch to be 8’ deep, but due to the Public Utility Easement and the zoning allowed through the permit process, the final design mandated it had to be 5’. The support columns were designed square in keeping with the Colonial theme but were designed to be geometrically spaced to create a more unique and interesting pattern from others in the neighborhood.
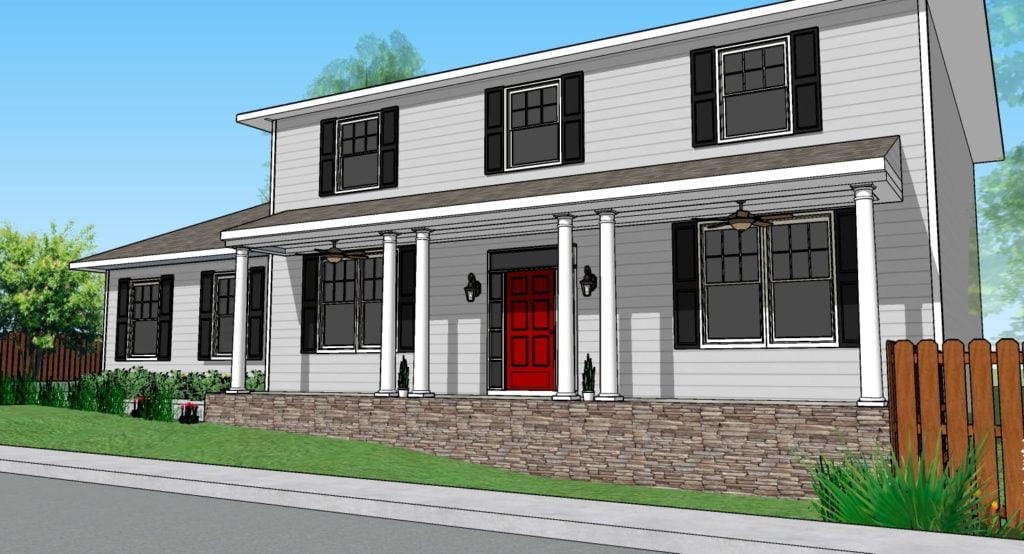
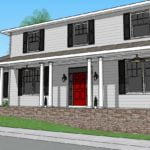
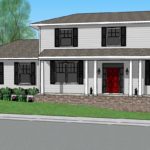
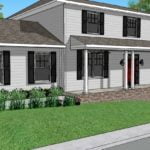
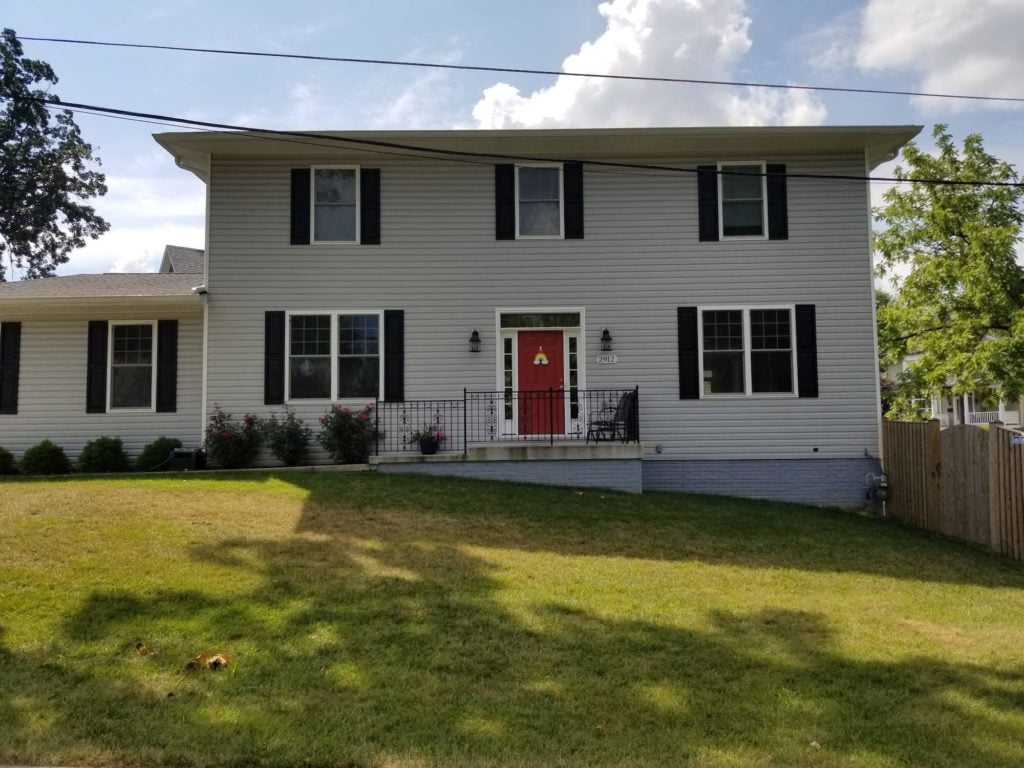
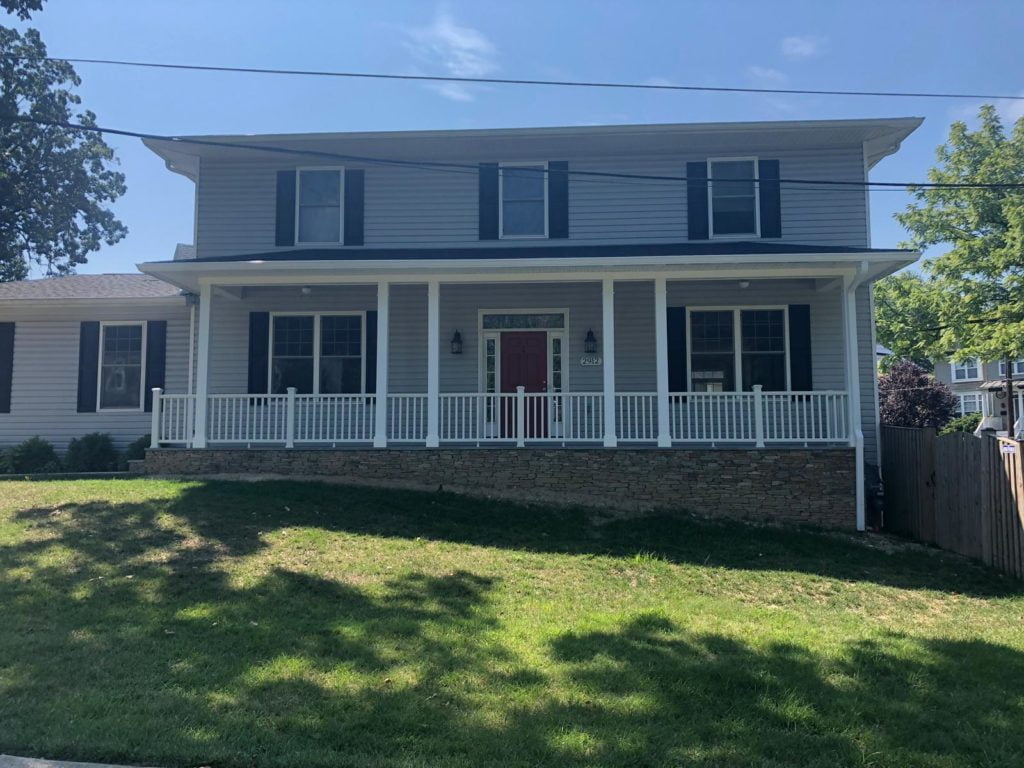
Realizing the Project
MATERIALS
New natural stone walls mortared in a dry impression were installed for the foundation walls and the surface is full color range, natural cleft Pennsylvania flagstone mortared to a concrete base and incorporates a 2” thick thermal finish bluestone band around the perimeter. The railing is Trex Transcend series and all fascia and trim is PVC in an effort to create as little future maintenance as possible.
TOGETHER WE DISCOVER THE POTENTIAL
The new front porch creates so much WOW factor now and creates a true sense of depth to the home visually and functionally. It provides a dry space for guests when approaching the home and offers a lounging and entertaining spot when the children are playing in the front.